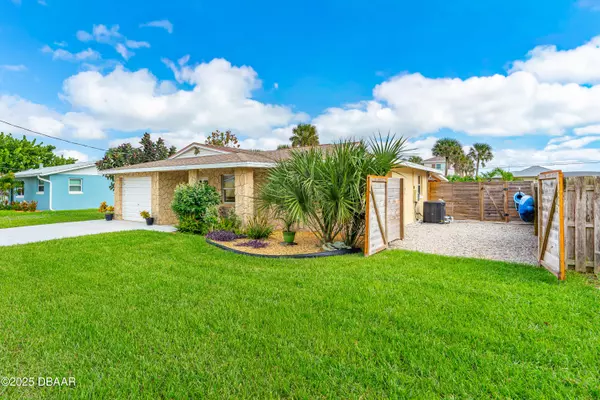
3 Beds
2 Baths
1,168 SqFt
3 Beds
2 Baths
1,168 SqFt
Open House
Fri Nov 28, 12:00pm - 3:00pm
Key Details
Property Type Single Family Home
Sub Type Single Family Residence
Listing Status Active
Purchase Type For Sale
Square Footage 1,168 sqft
Price per Sqft $496
Subdivision Wilbur By The Sea
MLS Listing ID 1219179
Style Ranch
Bedrooms 3
Full Baths 1
Half Baths 1
Year Built 1972
Annual Tax Amount $6,903
Lot Size 7,405 Sqft
Lot Dimensions 0.17
Property Sub-Type Single Family Residence
Source Daytona Beach Area Association of REALTORS®
Property Description
Dive into coastal living in this beautifully updated 3-bedroom, 1.5-bath pool home—set high and dry on an oversized lot, just steps from the no-drive beach. From the moment you arrive, you'll feel the warmth and care that's been poured into every detail of this home.
The backyard is truly your private escape, featuring a custom heated saltwater pool, covered patio, outdoor shower with privacy stall, and a fully fenced yard with secure boat parking. Inside, an open layout welcomes you with an updated kitchen featuring Samsung Bespoke appliances, luxury vinyl plank flooring, modern baths, and convenient indoor laundry.
Every improvement was made with quality and ease of living in mind—solid maple doors, wind-rated entry doors, concrete driveway, fresh paint inside and out, and a new 50-gallon water heater. This home was designed for low maintenance and high enjoyment so you can spend more time at the beach and less time on upkeep.
Stroll to the Intracoastal and the historic Wilbur Boathouse for kayaking, yoga, and unforgettable sunsets. The neighborhood is friendly, relaxed, and full of small-town coastal charm.
Turnkey, stylish, and steps from the ocean this home checks every box: UPDATED, PRIVATE, POOL, SECURE BOAT PARKING, AND PURE BEACHSIDE LIVING.
Location
State FL
County Volusia
Community Wilbur By The Sea
Direction Go over the Dunlawton Bridge and make a RIGHT on S. Atlantic Avenue, make a RIGHT on Torinita Ave and a left on Oriole Ave and the house is on the Left .
Interior
Interior Features Ceiling Fan(s), Open Floorplan, Primary Bathroom - Shower No Tub, Smart Thermostat
Heating Central, Electric
Cooling Central Air
Exterior
Exterior Feature Outdoor Shower
Parking Features Garage
Garage Spaces 1.0
Utilities Available Cable Available, Electricity Available, Electricity Connected, Water Available
Roof Type Shingle
Porch Covered, Front Porch, Porch, Rear Porch
Total Parking Spaces 1
Garage Yes
Building
Lot Description Few Trees
Foundation Slab
Water Public
Architectural Style Ranch
Structure Type Block
New Construction No
Schools
Elementary Schools Longstreet
Middle Schools Silver Sands
High Schools Spruce Creek
Others
Senior Community No
Tax ID 6312-04-00-3590
Acceptable Financing Cash, Conventional, FHA, VA Loan
Listing Terms Cash, Conventional, FHA, VA Loan
Virtual Tour https://www.zillow.com/view-imx/cdb7c201-6399-4f57-b9ae-8c1b4774691e?setAttribution=mls&wl=true&initialViewType=pano&utm_source=dashboard

📍Volusia County and soundings
Whether buying your dream home, purchasing an investment property, selling your home to relocate or downsizing, I can assist you with your next transaction. 🏘️







